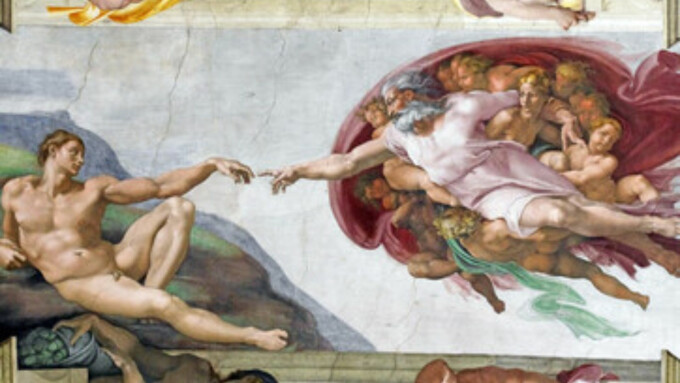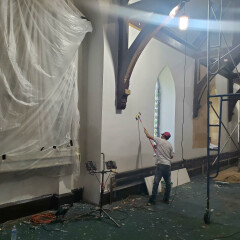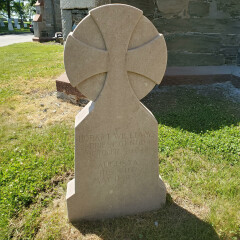On time, on budget, on scope
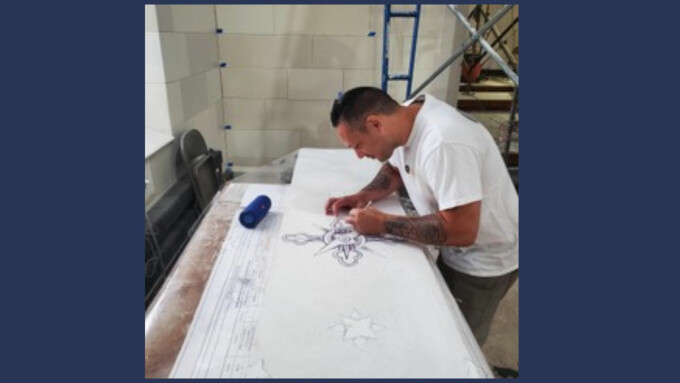
We are approaching the end of our second month of work and continue to be on our timeline, budget and scope of work.
Paul Westrom and his team did an excellent job repairing the slate roof and removing any mold from the interior, particularly the basement, prior to the start of this phase of the restoration. The installer of the new slate roof visited last week while we had the hoist on site to inspect the slate roof, which is now a little over two years old. Please make a note that according to Hugo Gomes, who installed the new roof, we should have it reviewed every two years to replace any cracked slate tiles to prevent any future leaks, and he replaced some tiles while he was here. He said this way it will last another 175 years!
The exterior stonewall repointing is moving along very nicely. The repointing is being done by a well-established masonry company named Brunca Inc, from Providence. Their lead man who has done most of the mortar repair is named Dave Schiapo Jr. of Cranston, called “Fish” by his friends. He has been assisted by Will, who did the original power wash of the entire building. Fish has been doing mortar repairs and stonewalls for over 30 years and is the equivalent of a plastic surgeon in his trade, as he skillfully mixes just the right mixture to copy the original color and sand texture content of the mortar.
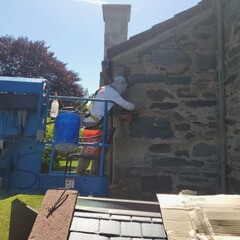
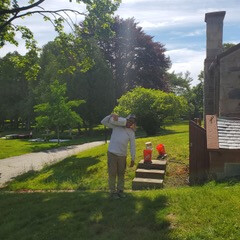
As you know from my last note, I worried about what color we might use on the external mortar for repointing as there were at least four different mortar colors used over the years. However, Fish developed just the right mix and color for the project matching the original mortar exactly. After mixing the right mortar mix, with steady hands and a mortar tool, he filled the gaps between the stones with the mortar mix. When this process was complete, he then used a stiff brush on the mortar to get the right aged look. He will probably finish all four sides of the church at higher levels using the big blue hoist within a week and then follow up the remainder of the repointing from the ground. Our goal is to have the repointing completed in about two weeks. They will then re-caulk all the windows and doors to ensure that they are watertight. When this work is done, we can rest easy. There should then not be any water leaks from the roof or the exterior walls, disfiguring our newly plastered interior and painted walls and ceiling.
Before we could begin painting the walls, the newly applied plaster had to be scored or scribed to reflect the outline of faux sandstones. This faux sandstone finish was used on the walls in the original historic finish.
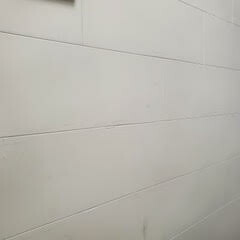
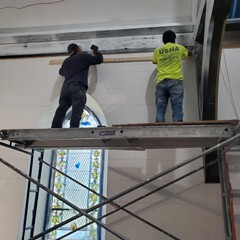
This faux stonework on the walls was discovered in the earlier historic review when the canvas/fabric wall covering was removed from the walls and the scored lines were visible. It was characteristic of the times, I suppose, to save on the expense of repairing cracks in the plaster to just cover the walls with a fabric and then over the years paint on top of the fabric or canvas. Unfortunately, this meant that under the fabric cover there were multiple cracks awaiting a future generation to repair. In St. Mary’s case, not only were there many large and small cracks under the canvass on the walls and ceiling, but in fact whole sections of the walls and ceiling had completely deteriorated and needed to be replaced with new studs and new plaster. As shared previously, where possible the original internal plaster was saved.
The scoring of the walls using a laser tool to ensure the lines were accurately positioned was done carefully and artistically by Milan Company out of New York. Milan Company was selected by our general contractor, Burman, and his subcontractor, Egan Restoration, because of their experience doing many church restorations as their sole line of business. The foundation was still in perfect alignment for this process. They have done both the plastering and are now doing the painting of color onto the ceiling, having sanded and primed all the walls, ceilings and the woodwork beams. Some folks who have observed the online photos, have commented how white both the walls, ceiling, and beams appear.
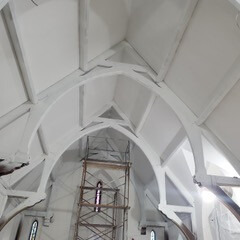
This is merely the prime coat. It is worth pointing out that the beautiful interior beams were originally painted brown and not finished with a stain.
I hope when you see the color palette chosen, you will feel that our prayers were answered from my last update. Our hope is that no one says, “Your prayers may have been answered, but you obviously were not listening.” With the input from our interior design team, led by Patti Watson of Taste Design, Inc.; our rector, the Rev. Jennifer Pedrick; a review by a well-respected Rhode Island artist, Harley Bartlett, and with the final concurrence of the vestry, we believe we have the right color palette and are now beginning to paint the ceiling and the beams with the colors chosen.
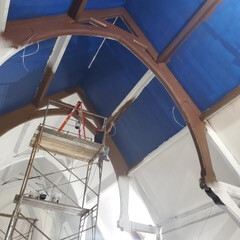
You can see that the decision was made to carry the original blue color throughout the church ceiling. Above the chancel, the ceiling will have the same gold-colored design as before on the blue ceiling background color. Milan has headed up the artistic task of reproducing that gold star pattern on the ceiling above the altar.
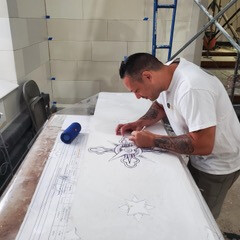
The brown color for the beams was the closest we could match to the original brown color. After the ceiling and beams are finished, then the walls will be painted stone by stone to produce a faux sandstone finish as in the original design. At the corners of the large cathedral arches, quoins have been scored into the plaster to give the stone walls an authentic look. Our goal is to have the painting completed by the end of July. We will then begin to lay a new floor.
Beneath the chancel of St. Mary’s is the family tomb of George Gibbs II and Mary Gibbs, Sarah Gibbs' parents. We know that George, though, is buried in the Trinity Church cemetery, as his tombstone is clearly marked next to his first wife. What has been an interesting question is did the family tomb exist before the St. Mary’s Church was built and the church was built on top of it, or was it built simultaneously with the church?
All of the facts discovered to date suggest that the tomb was built before the church was constructed, and the church was positioned on top of the family tomb. A major contributing fact for this conclusion is that Mary Gibbs died in 1824, and the church was not built until 1847. She had several children who predeceased her, and it is very likely that the tomb was built for their resting place as well as for her later. During this restoration, the stonemason, Fish, after a review of the tomb and church foundation wall, came to the same conclusion based on the joint of the two foundations: the tomb existed prior to the church and the church was then built on top of the tomb.
No matter the timing of the Gibbs Family tomb, we thank the entire Gibbs family for their faith, benevolence, and extraordinary generosity and perseverance during and after the American Revolutionary War.
Because we are about to celebrate the 4th of July, I have added some interesting facts about the Battle of Rhode Island in the Revolutionary War. The first shots fired by the Rhode Island patriots and Continentals in the Battle of Rhode Island on August 29, 1778, were fired by hidden American Patriots behind the stone walls at the corner of Union Street and East Main Road, across the street from property owned by George Gibbs II, right where the Portsmouth Historic society is now located today. These shots were fired at point blank range into the marching British troops who were marching on East Main Road to engage in battle with the colonials at Fort Butts above the Portsmouth High School. This encounter resulted in numerous British casualties and deaths.
For a very good read of the Revolutionary Battle of Rhode Island, Christian M McBurney’s book entitled, The Rhode Island Campaign is highly recommended. One can acquire it through Westholme Publishing, LLC in Yardley, Pa.
So happy 4th of July and onward to continue the restoration of St. Mary’s Church!
